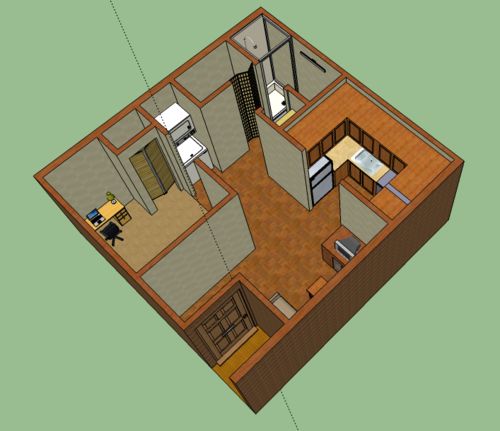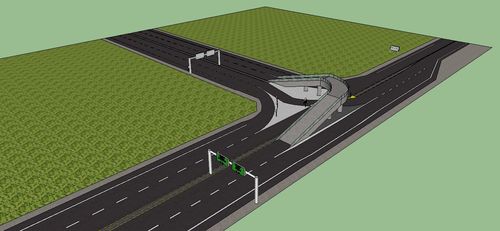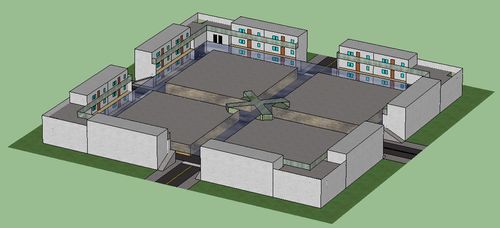In this tutorial I will show you what you need to create realistic 3D models in Google SketchUp. I will provide step by step instructions on creating your foundation, giving it depth, and applying different features like furniture.
First things first, you need to go to sketchup.google.com to download the installer. It’s recommended that your computer have a 2Ghz or higher processor speed, 2GB of RAM (I advise 4-6), 500 MB of hard disk space, and a dedicated GPU (Video Card) with 512 MB of dedicated memory. Once you’ve installed the program, you can run it.
Comparison of a Bad 3D Model and a Good 3D ModelIf you look at the above image file, you will notice two building cross sections. One looks like a house of cards while the other has some true depth to it. What many novice users do is simply draw vertical boxes with the line or shape tools. I strongly advise against this as it’s not going to look all that real. Instead, I will show you how to make a foundation that results in “Good 3D.”
Your Foundation Here we have a foundation. There is a square piece 4 inches by 4 inches on each corner of the 20 foot by 30 foot main structure. These squares will be joined to make the exterior walls. Inside, rectangles were made that are four inches wide (two inches wide for the closets).
Connecting the Squares and Deleting Unnecessary LinesWhen you have everything connected it would look something like this. The interior and exterior walls are all connected (save for the one freestanding wall on the center left. You’re ready to use the Push/Pull tool to lift the walls by eight feet (by selecting, typing 8’ and pressing enter on your keyboard).
It Will Look Something Like ThisAs you can see, you’ve created a more realistic house cross section with just a few simple steps. Next, you may use the paint bucket tool to add flooring and wallpaper/paint. You can add components like furniture and water fixtures using the “Get Models” icon. You can draw out cabinets and doors and windows as you get more and more skilled. Eventually, you could create something truly awesome, like the photo above.


