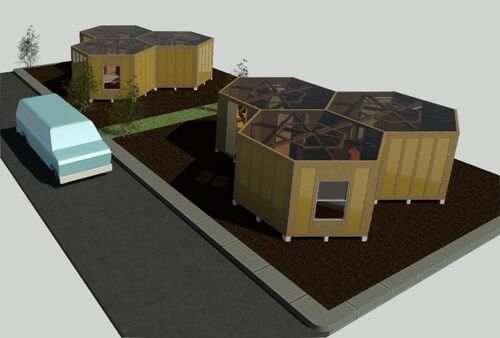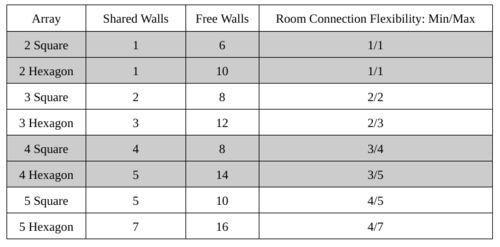>>2 A lot to address here, and I do appreciate the complex analysis. So for some clarification:
A. The design I went with heavily favored cross-laminated timber for the framing, as it can be CNC'd at a cost of - if my source material was accurate - $1.50 per board foot or $33.75 per cubic foot. Upon assembly, the frame would need to be weatherized with some kind of silicone-based sealant as well as painting or varnishing. The climates emphasized are more temperate or arid. The paneling (walls and roof) would be polycarbonate because it's thin, light, and durable. In the event it does crack, replacing one panel is expedient and can be done in less than a day.
B. The geometric layout was an essential factor in the design. While floor area is slightly more truncated compared to a square or rectangular room, the total surface area is increased by the added number of walls, allowing for greater flexibility in room connections and more utilizable space for things like shelving (see table). The other thing is, the floor and roof supports are framed in a spider-web pattern in order to allow for a different kind of load distribution, and sideways forces from things such as high wind should be reduced overall (in theory; a structural engineer I am not).
C. There are things called hobbies.
D. I am aware fully of the current trend in 3D printed concrete housing. While there are talks that the cost should decrease by about 40% over the next ten years. There is, however, an environmental cost as the base materials which go into the concrete aggregate are high-emission materials. More clay-based alternatives exist but are still in the testing phases. Originally, I wanted to go that route, but I wasn't nearly smart enough to break through the toughest challenges of it.

